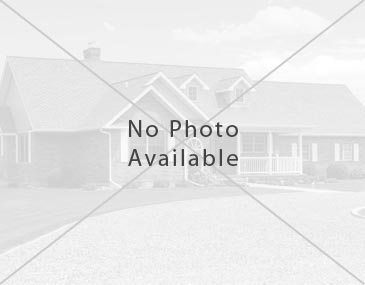
Now Available: 5 beds, 4 full baths / 1 half baths, 7,251 sqft, 21.39 acre lot, Built in 2007
1575 Oak Mountain Rd, Shiloh, Georgia 31826
EXQUISITE CUSTOM BUILT 5 BEDROOM 4.5 BATH BRICK HOME ON 21 ACRES WITH POND & GAZEBO- DECKS AND SUN PORCHES ON REAR OVERLOOK PRIVATE BACKYARD- HOME HAS OVER 1600 SQ FT BONUS ROOM ON 3RD FLOOR- IN- LAW SUITE IN WALK OUT BASEMENT HAS 1 BED, 1 BATH , COUNTRY KITCHEN, DEN WITH FIREPLACE-OPENING THE FRONT DOOR TO MARBLE FLOOR FOYER AND LARGE STAIRCASE- SEPARATE DINING ROOM WITH BUTLERS PANTRY - FORMAL LIVING ROOM & GREAT ROOM WITH FIREPLACE LEADS TO A SUN PORCH- MASTER BEDROOM HAS FIREPLACE, HIS AND HERS CLOSETS, ATTACHED SITTING ROOM- LARGE OFFICE/ STUDIO AREA - LARGE COUNTRY KITCHEN WITH ISLAND LEADS TO GREAT ROOM- OPEN FLOOR PLAN- GATED - ENGLISH GARDENS-
Amenities
- None
Basement
- Bath Finished
- Daylight
- Entrance - Inside
- Entrance - Outside
- Finished Rooms
- Full
Boathouse / Dock
- Stationary Dock
Construction
- Brick 4 Sided
Cooling Type
- Ceiling Fan
- Central
- Zoned/Dual
Cooling Source
- Electric
Energy Related
- Double Pane/Thermo
- Insulation-ceiling
- Insulation-floor
- Programmable Thermostat
- Roof Vent Fans
- Storm Doors
- Storm Windows
- Water Heater-electric
Exterior Features
- Balcony
- Barn
- Deck/Patio
- Dog Run/Pen
- Garden Area
- Gazebo
- Out Building
- Porch
- Veranda
- Workshop
Fireplace Location
- In Basement
- In Great/Family Room
- In Living Room
- In Master Bedroom
Fireplace Type
- Factory Built
Heating Type
- Central
- Forced Air
- Heat Pump
- Zoned/Dual
Heating Source
- Electric
Annual Association Fee
- $0.00
Fees Include
- None
Equipment
- Alarm - Burglar
- Alarm - Smoke/Fire
- Intercom/Radio
- Washer
Kitchen Equipment
- Cooktop - Separate
- Dishwasher
- Garbage Disposal
- Microwave - Built In
- Oven - Wall
- Refrigerator
Interior Features
- Attic Expandable
- Handicap Access
- Garden Tub
- Foyer - 2 Story
- Double Vanity
- Ceilings - Trey
- Bookcases
- Ceilings 9 Ft Plus
- Cable TV Connections
Kitchen / Breakfast
- Breakfast Area
- Breakfast Bar
- Country Kitchen
- Island
- Keeping Room
- Pantry
- Second Kitchen
- Solid Surface Counters
- Walk-in Pantry
Laundry Location
- Kitchen Area
- Mud Room
Laundry Type
- Room
Lot Description
- Level Lot
- Open Land
- Private Backyard
- Wooded
Parking
- 3 Car Or More
- Attached
- Carport
- Garage
- Guest Parking
- Kitchen Level Entry
- Parking Pad
- Storage
Date Of Possession
- Negotiable
Roof Type
- Composition
Rooms
- Bonus Room
- Den
- Dining Room Seats 12+
- DR - Separate
- Great Room
- In-law Suite or Apartment
- Library/Office
- LR Separate
- Solarium/Sun Room
- Split Bedroom Plan
Stories
- 2 Stories
- Multi - Level
- Over 2 Stories
Style
- Traditional
Water / Sewer
- Public Water
- Septic Tank
Elem School
- Pine Ridge
Mid School
- Harris County Carver
High School
- Harris County


