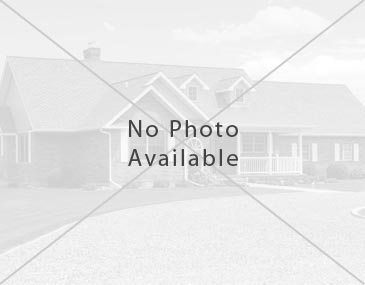
Now Available: 5 beds, 3 full baths / 1 half baths, 4,690 sqft, Built in 1970
122 Bell Rd, LaGrange, Georgia 30241
Welcome to paradise. Completely renovated 4,690 sq. foot home, a 36x20 three bay detached garage with upstairs bonus room and wraparound porch on 91.06 acres. This sprawling 91.06 acre property features a fully stocked private pond with a covered dock, apple, pear, fig, persimmon and black walnut trees. Hunters will appreciate the big deer found on the property. The 41x52 barn will house all of your equipment and toys. The home feature a welcoming foyer, 12 ft. ceilings throughout the main level of the home, a formal living room with a fireplace and a beautiful coffered ceiling, a formal dining room and a family room with a fireplace and access to the expansive back deck. Enjoy preparing meals in the huge updated chefs kitchen featuring a island, 6 burner gas stove, stainless steel appliances, a walk in pantry and a prep area with prep sink. Enjoy views of the pond from all the bedrooms in the house. The large master suite is located on the main level with a cozy fireplace and french doors opening up to a covered deck overlooking the pond. Relax in the spacious master bathroom with his and hers sinks, a whirlpool tub, zero entry walk in shower and a separate water closet. The master bathroom provides direct access to the oversized laundry room. A multipurpose room is located off of the laundry room that would make the perfect office/craft room. The main level also features 2 additional bedrooms, an additional full bathroom and one half bathroom. The walkout basement is the perfect in-law suite or is suitable for a second family as it features a family room with a fireplace, 2 bedrooms, 1 full bathroom, a full kitchen and a laundry room. A new roof was installed on the house & detached garage August 2021. This property is a must see, don't let this opportunity slip away, call to schedule your private showing.
Amenities
- None
Basement
- Partial
Boathouse / Dock
- Stationary Dock
Construction
- Concrete Siding
- Stone
Cooling Type
- Ceiling Fan
- Central
Cooling Source
- Electric
Energy Related
- Water Heater-electric
Exterior Features
- Barn
- Deck/Patio
- Garden Area
- Out Building
- Workshop
Heating Type
- Central
- Floor Furnace
Heating Source
- Electric
Fees Include
- None
Equipment
- Alarm - Smoke/Fire
Kitchen Equipment
- Dishwasher
- Range/Oven
- Refrigerator
- Stainless Steel Appliance
Interior Features
- Ceilings - Trey
- Ceilings 9 Ft Plus
- Double Vanity
- Foyer - Entrance
- Gas Logs
- Handicap Access
- Hardwood Floors
- Recently Renovated
- Separate Shower
- Tile Bath
- Tile Floors
- Walk-in Closet
- Carpet
- Whirlpool Bath
Kitchen / Breakfast
- Breakfast Area
- Breakfast Bar
- Breakfast Room
- Island
- Pantry
- Second Kitchen
- Walk-in Pantry
Laundry Location
- Basement
- Other (See Remarks)
Laundry Type
- Room
Lot Description
- Level Lot
- Open Land
- Private Backyard
- Sloping
- Wooded
Parking
- 3 Car Or More
- Attached
- Auto Garage Door
- Detached
- Garage
- RV/Boat Parking
- Side/Rear Entrance
- Storage
- Guest Parking
Date Of Possession
- Negotiable
Rooms
- Bonus Room
- Dining Room Seats 12+
- DR - Separate
- Family Room
- In-law Suite or Apartment
- Library/Office
- LR Separate
- Master On Main Level
Stories
- 2 Stories
Style
- Craftsman
Water / Sewer
- Septic Tank
- Well
Elem School
- Callaway
Mid School
- Callaway
High School
- Callaway

