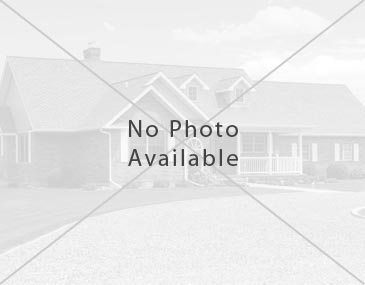
Now Available: 5 beds, 3 full baths / 1 half baths, 3,727 sqft, 1.16 acre lot, Built in 2002
113 Glenn Eagle Pt, LaGrange, Georgia 30241
Beautiful executive home located at the highly desired Fields Golf Course Community with inground gunite pool/waterfall. This home offers 4-5 spacious bedrooms (1 currently as office). Huge master suite on main with double trey ceiling, floor to ceiling windows, tiled floors in bath and shower, marble counter-tops, jacuzzi tub, large walk-in closet (his/her separate sides). Four bedrooms upstairs, two share renovated jack and jill bath, 1 with private bath. Great room also located upstairs with built in bookcases/cabinets for lots of storage with additional outside stairway to backyard and pool. Entire upstairs has brand new luxury vinyl plank. Attic is walk-in and can be expanded for additional living space. Separate finished utility room in attic. On main floor, kitchen offers stainless steel appliances, eat in breakfast bar, center island, floor ceiling cabinets, breakfast area, trash compacter, above counter lighting, open to den. Sunken den has gas logs fireplace and double doors to stone patio. Large archways open to formal dining room, den and 2 story foyer. Piano room has double trey ceiling with fan(family room) large enough for petite grand piano and extra seating. View from triple hung windows (gazebo style) of gorgeous front yard. Mud room/laundry on main floor in hallway. Outback you will find a private yard with heart shaped gunite salt water pool with water fall. Double garage with storage room. Lots of space to spread out.
Amenities
- Clubhouse
- Golf Course
Basement
- Crawlspace
Construction
- Stone
- Stucco Real
Cooling Type
- Ceiling Fan
- Central
- Zoned/Dual
Cooling Source
- Electric
Energy Related
- Insulation-ceiling
- Insulation-floor
- Programmable Thermostat
- Roof Vent Fans
- Tankless Water Heater
- Water Heater-gas
Exterior Features
- Balcony
- Deck/Patio
- Hot Tub
- Pool-in Ground
- Porch
Fireplace Location
- In Great/Family Room
Fireplace Type
- Factory Built
- Gas Starter
Heating Type
- Heat Pump
- Zoned/Dual
Heating Source
- Electric
Annual Association Fee
- $0.00
Fees Include
- None
Equipment
- Alarm - Smoke/Fire
Kitchen Equipment
- Dishwasher
- Garbage Disposal
- Icemaker Line
- Microwave - Built In
- Range/Oven
- Refrigerator
- Stainless Steel Appliance
- Trash Compactor
Interior Features
- Attic Expandable
- Bookcases
- Carpet
- Ceilings - Trey
- Ceilings - Vaulted
- Ceilings 9 Ft Plus
- Double Vanity
- Foyer - 2 Story
- Foyer - Entrance
- Garden Tub
- Gas Logs
- Hardwood Floors
- Laminate Flooring
- Rear Stairs
- Recently Renovated
- Separate Shower
- Tile Bath
- Tile Floors
- Walk-in Closet
- Whirlpool Bath
Kitchen / Breakfast
- Breakfast Area
- Island
- Pantry
- Solid Surface Counters
Laundry Location
- Mud Room
Laundry Type
- Room
Lot Description
- Cul De Sac
- Open Land
- Private Backyard
- Sloping
Special Conditions
- Agent Owned
- Recently Renovated
Parking
- 2 Car
- Attached
- Auto Garage Door
- Garage
- Kitchen Level Entry
- Storage
Date Of Possession
- 3-7 Days After Closing
Roof Type
- Composition
Rooms
- Den
- Dining Room Seats 12+
- DR - Separate
- Great Room
- Library/Office
- LR Separate
- Master On Main Level
Stories
- 2 Stories
Style
- Mediterranean
Water / Sewer
- Private Water
- Septic Tank
- Well
Elem School
- Rosemont
Mid School
- Long Cane
High School
- Troup County


