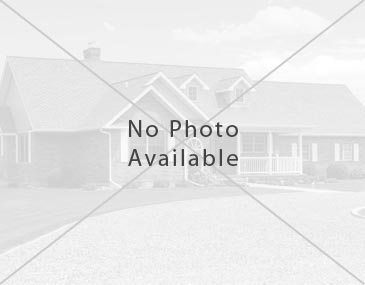
Now Available: 4 beds, 4 full baths, 3,800 sqft, 1.16 acre lot, Built in 2019
21 Wineberry Ct, Newnan, Georgia 30265
Modern Rustic Luxury, Custom Built Two Story Craftsman with Full & Framed 2500 Square Foot Unfinished Basement Waiting for Your Finishing Touch, Sitting on a Secluded 1.15 Acres with Wooded Buffers + Mature Old Growth Trees + Great Wildlife Watching * Low Maintenance Exterior with a Mixture of Cultured Stone + Cement Siding/Shake + No Rot Engineered Trim Detail + Custom Built Red Cedar Shutters with Hardware + 6" Gutters + 30 Year Architectural High Definition Roofing * Master on the Main + Additional Guest Bedroom (or office) with Full Bath on the Main Level + 2 Guest Bedrooms Up + 2 Full Baths Up + Media Room/Bonus on the Upper Level * Oversize Full Tile Walk In Shower in Master Bath + Full Tile Surrounds in Guest Baths * Energy Efficient Lo-E Windows + Spray Foam Insulation Everywhere Above Grade and Roof Deck + 92% Efficient HVAC Units with Media Air Cleaners * Gorgeous Site Finished 4" Red Oak Hardwood Floors on the Main Level * Stunning Amounts of Custom Cabinetry with Soft Close Doors/Drawers in Kitchen & Baths + Built-ins Throughout Home + Massive Kitchen Island with Extra Storage + Exotic Granite in Kitchen and All Baths * Stainless Appliance Package including Double Convection Oven + Microwave + Quiet Dishwasher + 5 burner gas cooktop (with pot filler) + French Door Refrigerator * Split Courtyard 3 Car Garage with Epoxy Finish + Wifi Garage Door Openers with Battery Backup + Plentiful Metal Storage Racks that will Remain * Have Your Morning Coffee or Just Relax and Light a Fire on Your Rear Covered Porch with Stone Fireplace + Built In Audio * Full Bermuda Sod + 8 Zone Irrigation System + Front Landscape Lighting * Twin Water Heaters + Hot Water Re-Circulation System for Instant Hot Water * Direct Vent Glass Front Gas Fireplaces with Gas Logs Installed in Family Room + Keeping Room * 7 Zones of Home Audio on Main Level + Rear Porch * Custom Closet Shelving System in Master BR Closet + Custom Shelving in Walk-In Pantry * All Blinds + Plantation Shutters + Roller Shades + Custom Drapes + Custom Valances + Hardware + Custom Cushions for Built in Benches are included * Beautiful Interior Finishes such as Wainscoting + Exposed Cedar Beams + Cedar FP Mantels + 8 Foot Doors on Main Level + Craftsman LED Lighting Package * Plenty of Room for that Future Pool in the Secluded and Private Backyard! Arbor Springs Plantation Offers Amazing Amenities: Community Pool, Tennis Courts, Rec Center, Golf Cart Paths, Playground + Public Golf Course w/Access to Coweta Club for Food, Dining & Entertainment * Zoning Approval just passed for Arbor Springs Village which will Encompass Retail Shopping + Publix Grocery Store * Top Rated Public + Private Schools * Exclusive Neighborhood located conveniently to Atlanta Airport + Film Studios! * Call/Text or use ShowingTime to confirm your Private Showing.
Amenities
- Clubhouse
- Neighborhood Association
- Park
- Playground
- Pool
- Sidewalks
- Street Lights
- Tennis Courts
- Underground Utilities
Basement
- Bath Stubbed
- Concrete
- Daylight
- Entrance - Inside
- Entrance - Outside
- Full
- Slab/None
Construction
- Concrete Siding
- Stone/Frame
Cooling Type
- Ceiling Fan
- Central
Cooling Source
- Electric
Energy Related
- Double Pane/Thermo
- Insulation-ceiling
- Programmable Thermostat
- Water Heater-electric
Exterior Features
- Deck/Patio
- Porch
- Sprinkler System
Fireplace Location
- In Great/Family Room
- Other (See Remarks)
- Outside
Fireplace Type
- Factory Built
- Gas Starter
Heating Type
- Central
- Forced Air
Heating Source
- Gas
Annual Association Fee
- $600.00
Fees Include
- Management Fee
- Swimming
- Tennis
Equipment
- Alarm - Burglar
- Alarm - Carbon Monoxide
- Alarm - Smoke/Fire
Kitchen Equipment
- Convection Oven
- Cooktop - Separate
- Dishwasher
- Double Oven
- Icemaker Line
- Microwave - Built In
- Refrigerator
- Stainless Steel Appliance
Interior Features
- Bookcases
- Carpet
- Ceilings - Vaulted
- Ceilings 9 Ft Plus
- Double Vanity
- Exposed Beams
- Foyer - Entrance
- Garden Tub
- Gas Logs
- Hardwood Floors
- Pulldown Attic Stairs
- Tile Bath
- Tile Floors
- Walk-in Closet
Kitchen / Breakfast
- Breakfast Bar
- Island
- Keeping Room
- Solid Surface Counters
- Walk-in Pantry
Laundry Location
- Hall
Laundry Type
- Room
Lot Description
- Private Backyard
- Sloping
- Wooded
Special Conditions
- Agent Owned
- Covenants/Restrictions
Parking
- 3 Car Or More
- Attached
- Auto Garage Door
- Garage
- Guest Parking
- Kitchen Level Entry
- Side/Rear Entrance
Date Of Possession
- 3-7 Days After Closing
- Negotiable
Roof Type
- Composition
Rooms
- Bonus Room
- Dining Room Seats 12+
- DR - Separate
- Family Room
- Master On Main Level
- Split Bedroom Plan
Stories
- 2 Stories
Style
- Craftsman
Water / Sewer
- Public Water
- Septic Tank
Elem School
- Arbor Springs
Mid School
- Madras
High School
- Northgate

