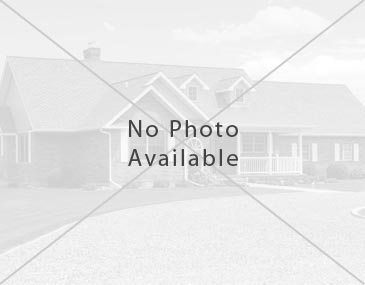
Now Available: 5 beds, 4 full baths, 3,057 sqft, 0.22 acre lot, Built in 2021
212 Lana Ln, LaGrange, Georgia 30241
The "Murphy" is a 4-sided brick, 5 bedroom, 4 bathroom home with an excellent open concept floor plan featuring both indoor and outdoor living spaces. This home has hardwood flooring in all main level living areas and common areas. Kitchen features granite countertops, serving island, and an upgraded Stainless Steel appliance suite with microwave/wall oven combination, separate gas range, and dishwasher. Main level floor plan features split bedrooms with a private master suite and three additional bedrooms with two hallway baths. The expansive master suite has double vanities, garden tub, separate shower, and a generously sized walk-in closet. Upstairs, there is a bonus room which could serve as a 5th bedroom, additional full bathroom, and closet. There is also a separate study with closet on the main level, as well as a laundry room with sink. Private 14' x 13' rear covered porch off dining room. Neighborhood amenities include pool, tennis courts, clubhouse, and access to private community lake. Custom upgrades include the "Elite Finish Package," which includes the upgraded appliance package (as stated above), and also a decorative wood vent hood, under cabinet lighting in kitchen, freestanding tub in master bathroom, tile tub surround with case iron tub in other three bathrooms, gas lanterns on front of garage, and ceiling fans in secondary bedrooms. Contact listing agent for more details.
Amenities
- Clubhouse
- Lake
- Neighborhood Association
- Pool
- Sidewalks
- Street Lights
- Tennis Courts
- Underground Utilities
Basement
- Slab/None
Boathouse / Dock
- Dock Rights
- Shared Dock
Construction
- Brick 4 Sided
Cooling Type
- Ceiling Fan
- Central
- Heat Pump
- Zoned/Dual
Cooling Source
- Electric
Energy Related
- Double Pane/Thermo
- Insulation-ceiling
- Programmable Thermostat
- Tankless Water Heater
- Water Heater-gas
Exterior Features
- Porch
Fireplace Location
- In Great/Family Room
Fireplace Type
- Factory Built
Heating Type
- Ceiling Electric
- Central
- Heat Pump
Heating Source
- Electric
Annual Association Fee
- $500.00
Fees Include
- Building & Liability Ins
- Grounds Maintenance
- Management Fee
- Swimming
- Tennis
Equipment
- Alarm - Carbon Monoxide
- Alarm - Smoke/Fire
Kitchen Equipment
- Dishwasher
- Double Oven
- Garbage Disposal
- Microwave - Built In
- Oven - Wall
- Range/Oven
- Stainless Steel Appliance
Interior Features
- Cable TV Connections
- Carpet
- Ceilings - Vaulted
- Ceilings 9 Ft Plus
- Double Vanity
- Foyer - Entrance
- Garden Tub
- Gas Logs
- Hardwood Floors
- Separate Shower
- Tile Bath
- Tile Floors
- Walk-in Closet
Kitchen / Breakfast
- Breakfast Area
- Breakfast Bar
- Island
- Pantry
- Solid Surface Counters
Laundry Location
- Mud Room
Laundry Type
- Room
Lot Description
- Level Lot
Special Conditions
- Covenants/Restrictions
Parking
- 2 Car
- Attached
- Auto Garage Door
- Garage
- Kitchen Level Entry
Date Of Possession
- At Closing
Roof Type
- Composition
Rooms
- Bonus Room
- DR - Separate
- Family Room
- Library/Office
- Master On Main Level
- Split Bedroom Plan
Stories
- 1.5 Stories
Style
- Craftsman
- Ranch
Water / Sewer
- Public Water
- Sewer Connected
Elem School
- Other
Mid School
- Long Cane
High School
- Troup County


