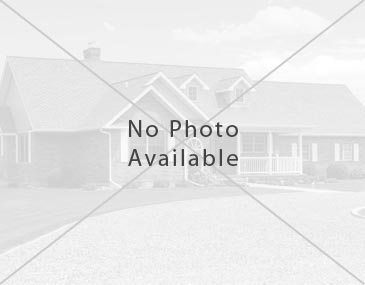
Now Available: 3 beds, 2 full baths, 1,923 sqft, 0.20 acre lot, Built in 2019
411 Lago Ct, LaGrange, Georgia 30241
Move-in Ready! 4-Sided Brick Home in Desirable Bryant Lake Swim/Tennis Community.This 4-sided brick ranch includes an open floor plan with plenty of appeal, elegant definition and natural light. This 3 bedroom, 2 bathroom home features vaulted, beamed ceiling and custom columns in the oversized great room. massive kitchen with stainless steel appliances and granite countertops. Dining area adjacent to kitchen. The Owner's suite exudes space and seclusion with on-suite bath that features garden/soaking tub, a separate, tiled shower with glass door, double vanities, wash room and walk-in closet! Outstanding layout with all bedrooms featuring privacy from the others. Subdivision amenities include community clubhouse, two lighted tennis courts, Olympic-sized pool, and community access to lake. 4 minute drive to I-85. 30 minutes to Newnan. Grocery, shopping and home improvement stores all within 10 minutes of the home.
Amenities
- Clubhouse
- Lake
- Neighborhood Association
- Physical Fit Facilities
- Playground
- Pool
- Tennis Courts
- Underground Utilities
Basement
- Slab/None
Construction
- Brick 4 Sided
Cooling Type
- Ceiling Fan
- Central
Cooling Source
- Electric
Energy Related
- Certified EnergyStar
- Double Pane/Thermo
- Insulation-ceiling
- Insulation-floor
- Programmable Thermostat
- Water Heater-electric
Exterior Features
- Deck/Patio
- Garden Area
- Porch
Fireplace Location
- In Great/Family Room
Fireplace Type
- Gas Starter
Heating Type
- Central
- Heat Pump
Heating Source
- Electric
Annual Association Fee
- $500.00
Fees Include
- Facilities Fee
- Grounds Maintenance
- Management Fee
- Reserve Fund
- Sewer
- Swimming
- Tennis
- Water
Equipment
- Alarm - Smoke/Fire
Kitchen Equipment
- Dishwasher
- Garbage Disposal
- Microwave - Built In
- Range/Oven
- Refrigerator
- Stainless Steel Appliance
Interior Features
- Cable In Street
- Cable TV Connections
- Ceilings - Trey
- Ceilings - Vaulted
- Ceilings 9 Ft Plus
- Double Vanity
- Foyer - Entrance
- Garden Tub
- Gas Logs
- Hardwood Floors
- Pulldown Attic Stairs
- Separate Shower
- Tile Floors
- Walk-in Closet
Kitchen / Breakfast
- Breakfast Area
- Breakfast Bar
- Island
- Pantry
- Walk-in Pantry
Laundry Location
- Hall
Laundry Type
- Room
Lot Description
- Greenbelt
- Level Lot
- Sloping
Parking
- 3 Car Or More
- Attached
- Auto Garage Door
- Garage
- Guest Parking
- Kitchen Level Entry
Date Of Possession
- At Closing
- Negotiable
Rooms
- Dining Rm/Living Rm Combo
- Dining Room Seats 12+
- Family Room
- Great Room
- Master On Main Level
- Split Bedroom Plan
Stories
- 1 Story
Style
- Craftsman
Water / Sewer
- Public Water
- Sewer Connected
Elem School
- Berta Weathersbee
Mid School
- Long Cane
High School
- Troup County


