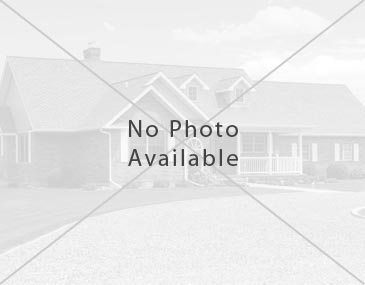
Now Available: 5 beds, 4 full baths, 3,395 sqft, 1.15 acre lot, Built in 2015
40 Lodgepole Pine Ct, Newnan, Georgia 30265
Simply Gorgeous! This elegant custom craftsman home has it all! Situated on a 1+ acre cul de sac lot, this home features foyer entry*Large formal dining with furniture nook*Spacious great room with vaulted ceiling and stone fireplace*Incredible gourmet kitchen with abundant custom cabinetry including slide out spice racks, gas cooktop, wall oven w/built-in microwave, tile backsplash, beautiful granite counter tops, walk-in pantry, large breakfast nook and island w/breakfast bar opens to cozy keeping room with stone fireplace*Spacious laundry/mudroom off kitchen*Custom trim and gorgeous hardwood floors throughout main level living area and bedrooms*Large owners' suite on main with elegant en suite featuring dual granite vanity, oversized soaking tub, tile & glass shower, water closet, linen closet & huge walk-in closet*There is an additional bedroom on main (perfect for a home office or guest suite) and full bath w/granite vanity, tile floors & tub/shower combo*Upstairs is a spacious loft*Bedrooms 3 & 4 are both spacious w/ large walk-in closets*Bedroom 5 features en suite with tile floor & tub/shower combo*Large hall bath w/dual granite vanity & tub/shower combo*Enjoy the private backyard from spacious game day covered porch & stone patio w/fireplace and outdoor kitchen*The home is energy efficient with spray foam insulation*Excellent location convenient to historic Downtown Newnan, Peachtree City, shopping, entertainment, medical facilities, & I-85.
Amenities
- Sidewalks
- Street Lights
Basement
- Slab/None
Construction
- Concrete Siding
- Stone/Frame
Cooling Type
- Ceiling Fan
- Central
Cooling Source
- Electric
Energy Related
- Double Pane/Thermo
- Insulation-ceiling
- Programmable Thermostat
Exterior Features
- Deck/Patio
- Other (See Remarks)
- Porch
- Sprinkler System
Fireplace Location
- In Great/Family Room
- Other (See Remarks)
- Outside
Fireplace Type
- Factory Built
Heating Type
- Central
Heating Source
- Gas
Fees Include
- Management Fee
- Other (See Remarks)
Equipment
- Alarm - Burglar
- Alarm - Smoke/Fire
Kitchen Equipment
- Cooktop - Separate
- Dishwasher
- Icemaker Line
- Microwave - Built In
- Oven - Wall
- Stainless Steel Appliance
Interior Features
- Cable In Street
- Cable TV Connections
- Carpet
- Ceilings - Vaulted
- Ceilings 9 Ft Plus
- Double Vanity
- Foyer - Entrance
- Garden Tub
- Hardwood Floors
- Separate Shower
- Tile Bath
- Tile Floors
- Walk-in Closet
Kitchen / Breakfast
- Breakfast Area
- Breakfast Bar
- Breakfast Room
- Country Kitchen
- Keeping Room
- Pantry
- Solid Surface Counters
Laundry Location
- Hall
- Mud Room
Laundry Type
- Room
Lot Description
- Cul De Sac
- Level Lot
- Private Backyard
Parking
- 2 Car
- Attached
- Auto Garage Door
- Garage
- Kitchen Level Entry
- Side/Rear Entrance
Date Of Possession
- Negotiable
Roof Type
- Composition
Rooms
- Den
- Dining Room Seats 12+
- DR - Separate
- Family Room
- Great Room
- Loft
- Master On Main Level
- Other (See Remarks)
Stories
- 2 Stories
Style
- Craftsman
Water / Sewer
- Public Water
- Septic Tank
Elem School
- Welch
Mid School
- Lee
High School
- East Coweta


