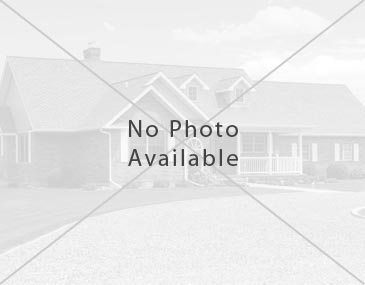
Now Available: 4 beds, 4 full baths, 3,607 sqft, Built in 2021
Crestview Ct, Newnan, Georgia 30265
*Under Construction* Welcome home to Northgate Preserve! The Chestatee plan by Moody Built Homes is an open concept design ranch plan with teen/in-law suite on second level as well as a large media/bonus room. Enter this charming craftsman inspired home and be impressed with the attention to detail. The first floor features soaring 10 foot ceilings, a chef-ready gourmet kitchen with granite countertops, stainless appliances, vent hood and dining island. The kitchen opens to the expansive family room with a cozy stone fireplace. The dining room offers detailed coffered ceilings. The owner's suite has walk-in closets, soaking tub, dual shower heads and separate sinks. The second bedrooms are generously-sized and have large closets and spacious baths. NORTHGATE DISTRICT! **STOCK PHOTOS**
Amenities
- Neighborhood Association
- Playground
- Pool
- Sidewalks
- Street Lights
Basement
- Slab/None
Construction
- Concrete Siding
Cooling Type
- Ceiling Fan
- Central
- Zoned/Dual
Cooling Source
- Electric
Energy Related
- Double Pane/Thermo
- Insulation-ceiling
- Programmable Thermostat
- Water Heater-gas
Exterior Features
- Deck/Patio
- Sprinkler System
Fireplace Location
- In Great/Family Room
Fireplace Type
- Gas Starter
Heating Type
- Central
- Zoned/Dual
Heating Source
- Gas
Annual Association Fee
- $500.00
Fees Include
- Grounds Maintenance
- Swimming
Equipment
- Alarm - Burglar
- Alarm - Carbon Monoxide
- Alarm - Smoke/Fire
Kitchen Equipment
- Cooktop - Separate
- Dishwasher
- Icemaker Line
- Microwave - Built In
- Oven - Wall
- Stainless Steel Appliance
Interior Features
- Attic Expandable
- Cable TV Connections
- Carpet
- Ceilings - Trey
- Ceilings - Vaulted
- Ceilings 9 Ft Plus
- Double Vanity
- Garden Tub
- Hardwood Floors
- Pulldown Attic Stairs
- Separate Shower
- Tile Bath
- Tile Floors
- Walk-in Closet
Kitchen / Breakfast
- Island
- Solid Surface Counters
- Walk-in Pantry
Laundry Location
- Kitchen Area
Laundry Type
- Room
Lot Description
- Private Backyard
Parking
- 3 Car Or More
- Attached
- Garage
- Kitchen Level Entry
- Side/Rear Entrance
Date Of Possession
- At Closing
Roof Type
- Composition
Rooms
- DR - Separate
- Great Room
- Library/Office
- Master On Main Level
- Split Bedroom Plan
Stories
- 2 Stories
Style
- Craftsman
- Ranch
Water / Sewer
- Public Water
- Septic Tank
Elem School
- Cannongate
Mid School
- Madras
High School
- Northgate


